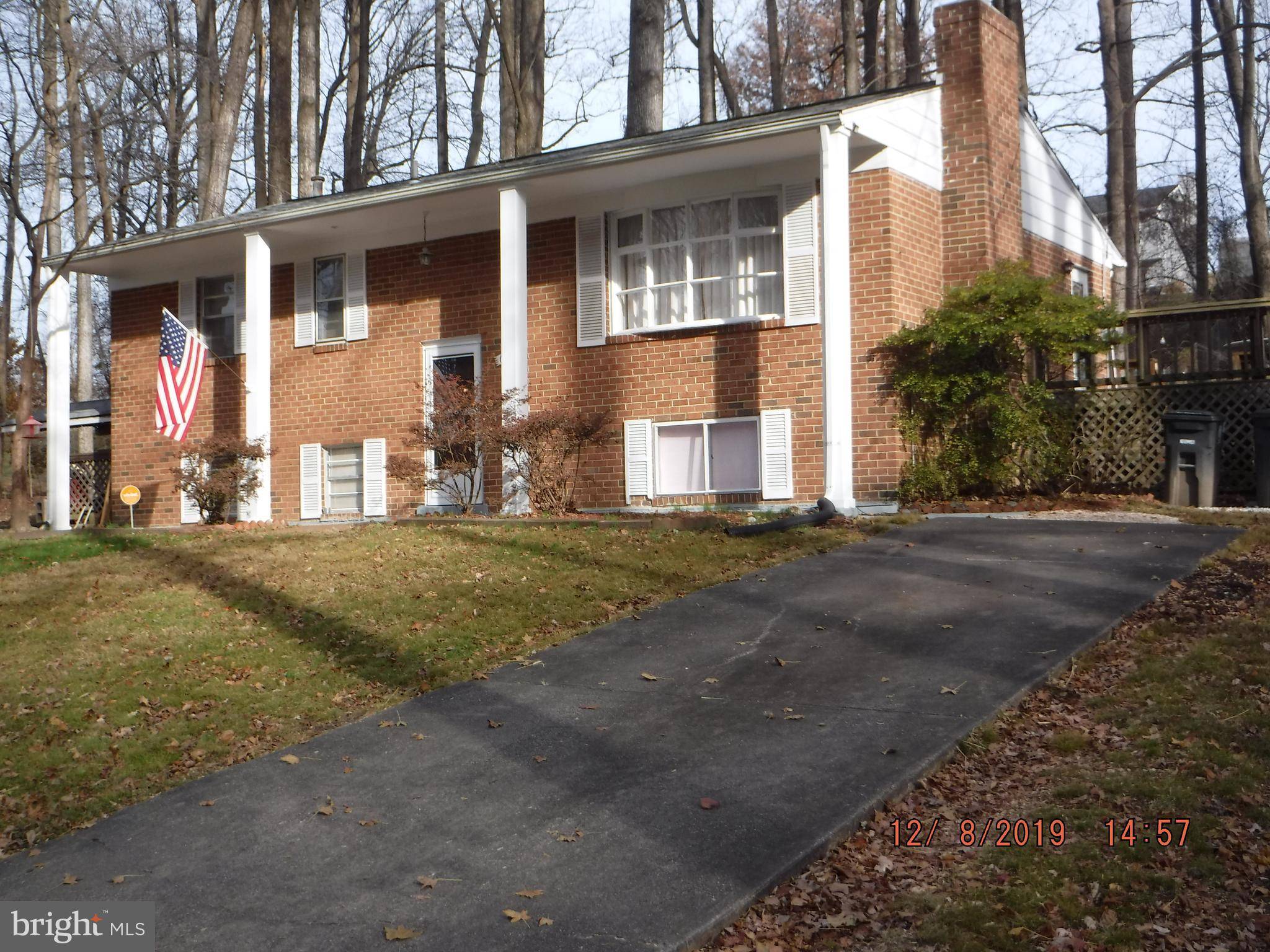Bought with Elizabeth Coleridge-Taylor • KW Metro Center
For more information regarding the value of a property, please contact us for a free consultation.
6900 NOAH DR Fort Washington, MD 20744
Want to know what your home might be worth? Contact us for a FREE valuation!

Our team is ready to help you sell your home for the highest possible price ASAP
Key Details
Sold Price $265,000
Property Type Single Family Home
Sub Type Detached
Listing Status Sold
Purchase Type For Sale
Square Footage 1,892 sqft
Price per Sqft $140
Subdivision Noah Gardens
MLS Listing ID MDPG553380
Sold Date 03/06/20
Style Split Foyer
Bedrooms 3
Full Baths 2
HOA Y/N N
Abv Grd Liv Area 1,092
Year Built 1969
Annual Tax Amount $3,625
Tax Year 2019
Lot Size 0.477 Acres
Acres 0.48
Property Sub-Type Detached
Source BRIGHT
Property Description
.....A little bit of country awaits a new owner....Minutes to Beltway and Branch Avenue Metro.... Walking distance to new elementary school and bus stop...Estate of original owners.....Property is in very nice condition with replaced roof, gutters, downspouts, furnace, compressor, electric service, water main, hot water heater, fresh exterior trim paint and so much more....Lovely treed private 1/2 acre lot ready for picnics and play time....Large side deck off dining room....Hardwood floors on the main level....Pull down attic steps....A great place to call home....
Location
State MD
County Prince Georges
Zoning RR
Direction West
Rooms
Other Rooms Living Room, Dining Room, Bedroom 2, Bedroom 3, Kitchen, Family Room, Foyer, Laundry, Utility Room, Workshop, Bathroom 2, Bonus Room, Primary Bathroom
Basement Daylight, Full, Full, Heated, Partially Finished, Outside Entrance, Shelving, Side Entrance, Walkout Stairs, Windows, Workshop
Main Level Bedrooms 3
Interior
Interior Features Attic, Ceiling Fan(s), Dining Area, Floor Plan - Traditional, Kitchen - Table Space, Primary Bath(s), Wood Floors, Kitchen - Eat-In, Stall Shower, Tub Shower
Hot Water Natural Gas
Heating Central, Forced Air
Cooling Ceiling Fan(s), Central A/C
Flooring Hardwood, Concrete
Fireplaces Number 1
Fireplaces Type Wood, Brick
Equipment Dryer, Dryer - Electric, Exhaust Fan, Refrigerator, Stove, Washer, Water Heater
Fireplace Y
Window Features Double Hung,Storm
Appliance Dryer, Dryer - Electric, Exhaust Fan, Refrigerator, Stove, Washer, Water Heater
Heat Source Natural Gas
Laundry Basement, Hookup, Lower Floor
Exterior
Exterior Feature Deck(s)
Utilities Available Cable TV, Phone, Water Available, Above Ground, Electric Available, Natural Gas Available
Water Access N
View Trees/Woods
Roof Type Shingle
Street Surface Black Top
Accessibility None
Porch Deck(s)
Road Frontage City/County
Garage N
Building
Lot Description Backs to Trees, Level, No Thru Street
Story 2
Foundation Brick/Mortar, Block
Sewer Septic Exists, On Site Septic, Community Septic Tank, Private Septic Tank
Water Public
Architectural Style Split Foyer
Level or Stories 2
Additional Building Above Grade, Below Grade
Structure Type Dry Wall,Paneled Walls,Block Walls
New Construction N
Schools
Elementary Schools Avalon
Middle Schools Thurgood Marshall
High Schools Crossland
School District Prince George'S County Public Schools
Others
Pets Allowed Y
Senior Community No
Tax ID 17121378108
Ownership Fee Simple
SqFt Source Assessor
Security Features Carbon Monoxide Detector(s),Electric Alarm,Monitored,Motion Detectors,Smoke Detector,Security System
Acceptable Financing Cash, Conventional, FHA, VA
Horse Property N
Listing Terms Cash, Conventional, FHA, VA
Financing Cash,Conventional,FHA,VA
Special Listing Condition Standard
Pets Allowed Cats OK, Dogs OK
Read Less





